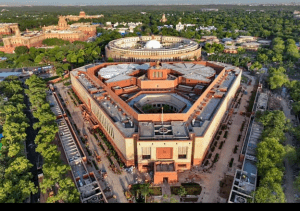The New Parliament was inaugurated on May 28th, 2023 by the current Prime Minister Narendra Modi. The New Parliament is part of the larger Central Vista Project costing around 20,000 crore rupees. The New Parliament building was built by Tata Projects Ltd.


Major Need for the New Parliament:
-
- Ageing Infrastructure: The original Parliament House, constructed in 1927, was designed to accommodate a different scale of operations, both in terms of capacity and technological requirements. Over the years, the building has suffered from wear and tear, posing risks to safety.
- Earthquake Vulnerability: The old building was not constructed with modern seismic standards, making it vulnerable to earthquakes. Given that Delhi lies in a seismic zone, this is a significant concern.
- Growth in Parliamentary Members: Since 1952, the number of seats in Parliament has increased to accommodate the expanding population. With the upcoming delimitation expected post-2026, the number of Members of Parliament (MPs) is likely to increase, necessitating more seating capacity.
- Inadequate Facilities for Modern Governance: The old structure was not designed for the modern-day requirements of Parliament, which include offices for MPs, adequate committee rooms, and modern technology infrastructure. Overcrowding is a major issue.
- Security Upgrades: The old Parliament was not built with the kind of security infrastructure required in today’s world. The new building incorporates the latest security protocols to safeguard against external and internal threats, including physical attacks and cyber threats.
Design:
-
- The design of Lok Sabha Hall is inspired by the peacock, which is the national bird.
- The design of Rajya Sabha Hall revolves around the national flower, the lotus.
- The Sengol, or symbolic sceptre, is positioned next to the Speaker’s chair to represent the transfer of power.
- The new Parliament House has been furnished with hand-woven carpets from Bhadohi, Uttar Pradesh, which is referred to as “Carpet City” because of its exquisite hand-woven carpets.
- Ashoka Pillar on the roof of Parliament House.
- The national tree, the banyan, has been planted on the premises of the Parliament.
- Six gates dedicated to water, land, and sky express their gratitude for the friendly nature of Indian civilization.
- There is utilisation of wood from Nagpur, marble from Gujarat, stonework from Rajasthan, and Tripuran bamboo wood flooring.
- Satyamev Jayate is written and Ashok Chakra is constructed on the gate of the new Parliament House.
Features:
-
-
- Architectural Design: The building is designed by Bimal Patel. It reflects a blend of modern and traditional Indian architectural styles.
- Capacity: It accommodates 888 members in the Lok Sabha (House of the People) and 384 members in the Rajya Sabha (Council of States), allowing for an increase in the number of legislators in the future.
- Facilities: It includes modern facilities like being earthquake-proof, has digital screen for every parliamentarian to reduce paper usage, a central lounge, committee rooms, a library, and offices for parliamentarians.
-
The old parliament building is planned to be converted into a “museum of democracy”. The old building was constructed back in 1927 by Herbert Baker and Edwin Lutyens and has served as the Parliament of India for over 95 years. With the changing times, the new Parliament will serve as per the requirements and ethos of Indian democracy.
Spread the Word



